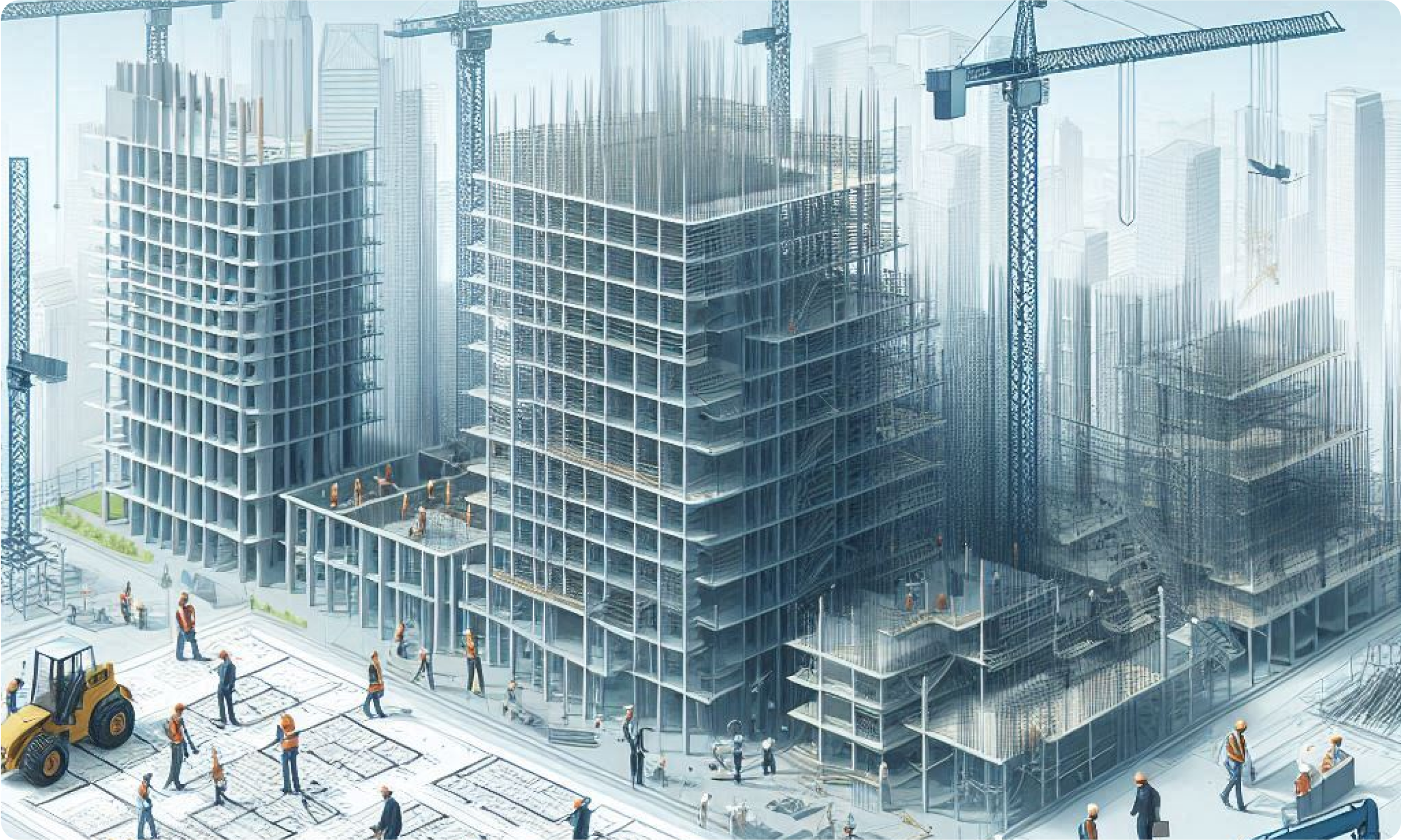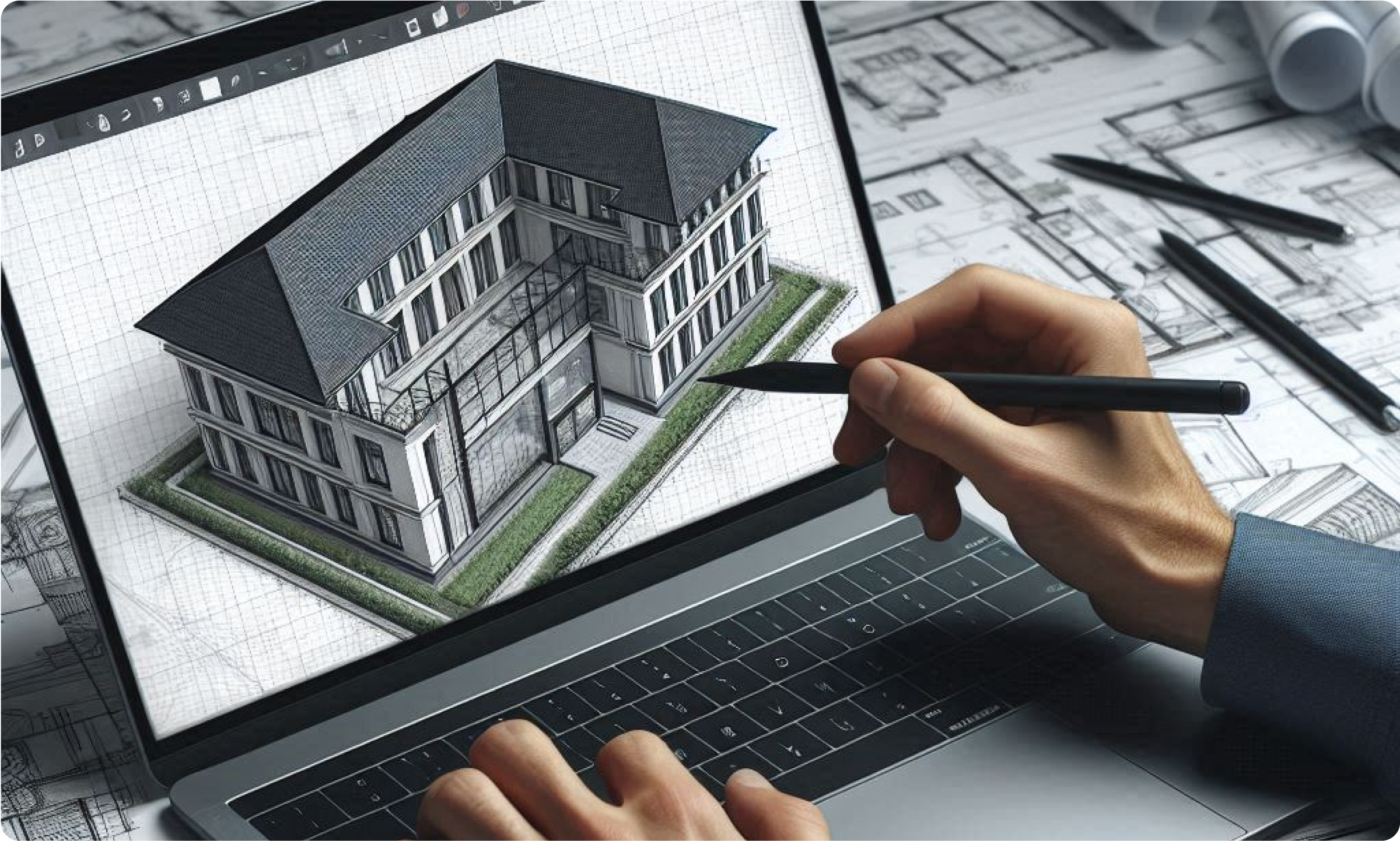Building Information Modeling (BIM) is a transformative approach in the architecture, engineering, and construction (AEC) industry, revolutionizing how buildings are designed, constructed, and operated. BIM is not merely a tool but a process that encompasses the entire lifecycle of a building. From initial design concepts to the construction phase and finally, to the operation and maintenance of the facility, BIM integrates all these stages into a cohesive and collaborative digital environment. This essay provides a comprehensive walkthrough of the BIM process, covering each stage in detail: conceptual design, detailed design, analysis, documentation, fabrication, construction, and operation.
Conceptual Design
The BIM process begins with the conceptual design phase, where the foundational ideas for the project are developed. This stage involves defining the project’s objectives, understanding the client’s requirements, and exploring initial design possibilities. The conceptual design phase is crucial as it sets the direction for the entire project. Architects and designers work closely with clients to translate their visions into preliminary designs, often using simple 3D models and sketches. These initial models, or massing models, help visualize the building’s form and scale, enabling stakeholders to make informed decisions early on. The output of this phase typically includes basic site plans, conceptual drawings, and feasibility studies, all of which are essential for moving forward with the project.
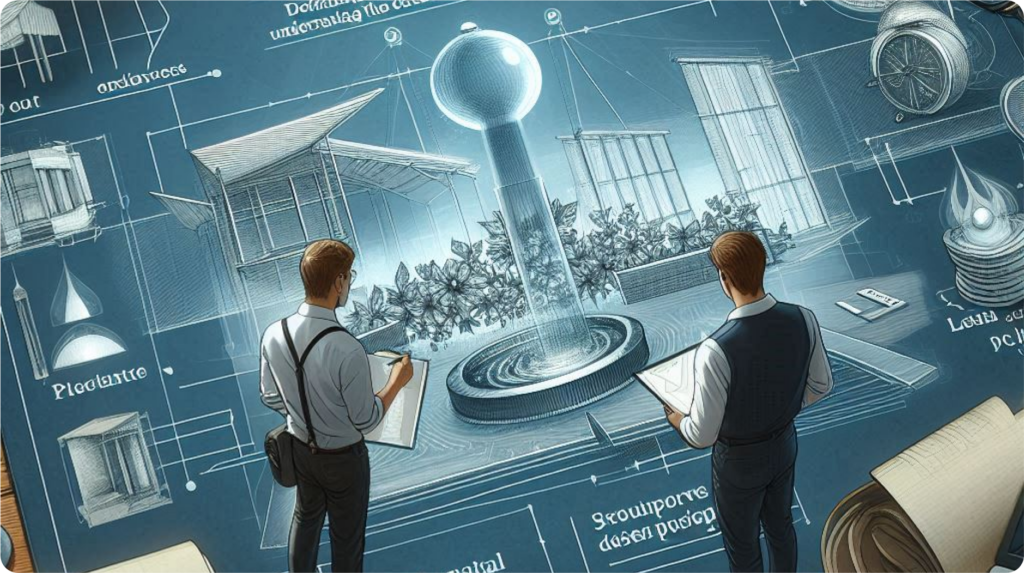
This stage involves defining the project’s objectives, understanding the client’s requirements, and exploring initial design possibilities.
Detailed Design
Following the conceptual phase, the BIM process transitions into the detailed design stage, where the initial ideas are developed into comprehensive, buildable plans. During this stage, architects, structural engineers, and MEP (Mechanical, Electrical, Plumbing) specialists collaborate to refine the design, ensuring that all building components are accurately represented and coordinated within the BIM model. The detailed design phase is characterized by the creation of intricate 3D models that include precise geometrical details and specifications for every element of the building. The coordination of different systems, such as structural and MEP systems, is a critical aspect of this phase, as it helps in identifying and resolving potential clashes before construction begins.

During this stage, architects, structural engineers, and MEP (Mechanical, Electrical, Plumbing) specialists collaborate to refine the design, ensuring that all building components are accurately represented and coordinated within the BIM model.
Analysis
Once the detailed design is finalized, the BIM process moves into the analysis phase. This stage involves assessing the performance of the building design through various simulations and evaluations. Analysis is a critical step to ensure that the building meets the required standards for energy efficiency, structural integrity, sustainability, and overall functionality. For instance, energy analysis is conducted to optimize the building’s energy consumption, while structural analysis ensures that the building can withstand the anticipated loads. Sustainability assessments are also performed to evaluate the environmental impact and compliance with green building standards. These analyses not only help in optimizing the design but also in predicting the building’s performance once constructed.

Analysis is a critical step to ensure that the building meets the required standards for energy efficiency, structural integrity, sustainability, and overall functionality.
Documentation
The documentation stage is where all the design information is consolidated into a comprehensive set of construction documents. These documents serve as the official instructions for the construction team and include detailed plans, sections, elevations, and specifications. In the BIM process, the documentation is generated directly from the BIM model, ensuring that all drawings and specifications are consistent and up-to-date. This stage also involves the preparation of documents for regulatory approvals and permits. The precision and completeness of the documentation are crucial, as they guide the construction process and help avoid errors and misinterpretations on the construction site.
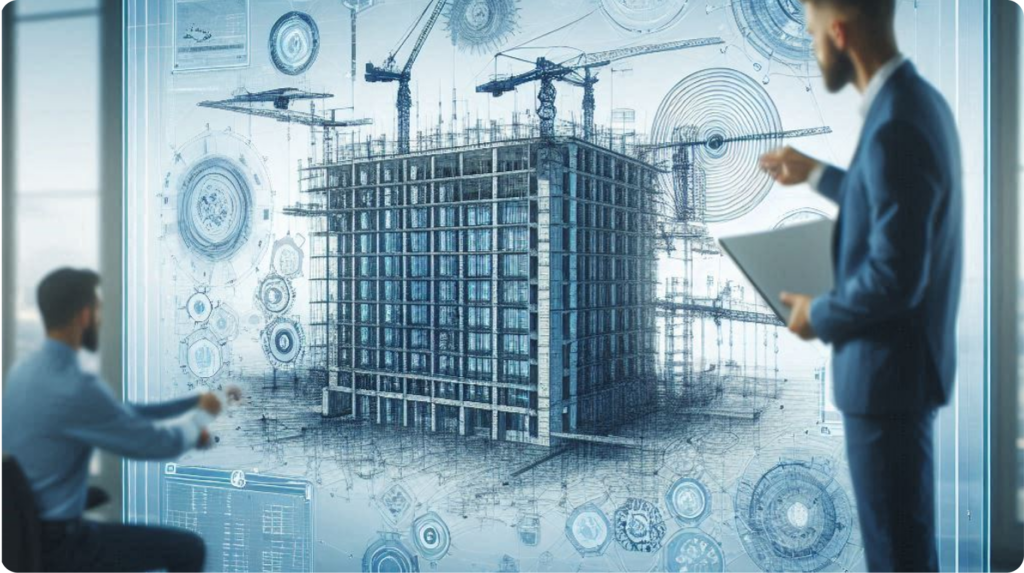
In the BIM process, the documentation is generated directly from the BIM model, ensuring that all drawings and specifications are consistent and up-to-date
Fabrication
In the fabrication stage, the information generated during the detailed design phase is used to manufacture the building components. This stage often involves the off-site production of prefabricated elements, such as structural steel components, concrete panels, and MEP systems. The use of BIM in fabrication allows for a high degree of precision, as manufacturers can rely on detailed shop drawings and models to produce components that fit together seamlessly on site. This approach not only enhances the quality of the components but also reduces construction time and waste, as the components are fabricated to exact specifications.
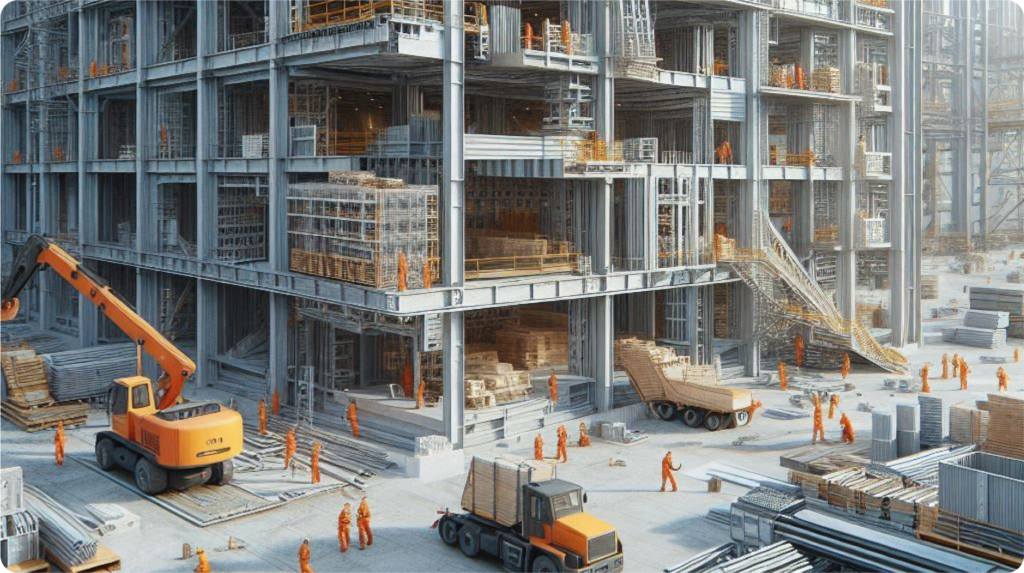
This stage often involves the off-site production of prefabricated elements, such as structural steel components, concrete panels, and MEP systems
Construction
The construction stage is where the building is physically realized, following the plans and instructions developed in the earlier stages of the BIM process. During construction, the BIM model serves as a central repository of information, ensuring that all stakeholders have access to the latest data and can collaborate effectively. The construction phase involves site preparation, erection of the building structure, installation of MEP systems, and the completion of interior and exterior finishes. Throughout this stage, the BIM model is continually updated to reflect the as-built conditions, capturing any changes made during construction. This as-built model is essential for the subsequent operation and maintenance of the building.
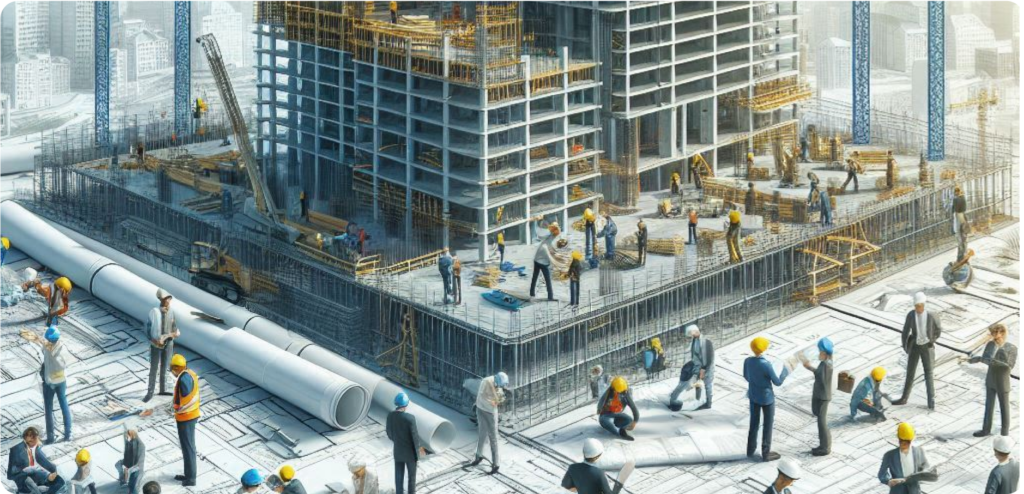
The construction phase involves site preparation, erection of the building structure, installation of MEP systems, and the completion of interior and exterior finishes.
Operation
The final stage of the BIM process is the operation of the completed building. Once construction is finished, the building is handed over to the owner, along with the BIM model and all associated documentation. This model serves as a valuable tool for facility management, providing detailed information on the building’s systems, materials, and performance. During the operation phase, the BIM model can be used to plan maintenance activities, monitor the building’s performance, and manage renovations or alterations. The use of BIM in this phase ensures that the building continues to operate efficiently throughout its lifecycle, maximizing its value and reducing operational costs.

During the operation phase, the BIM model can be used to plan maintenance activities, monitor the building’s performance, and manage renovations or alterations
The BIM process offers a holistic approach to managing building projects, integrating all stages from design to construction and operation into a seamless digital workflow. By fostering collaboration among all stakeholders and providing a single source of truth throughout the project lifecycle, BIM enhances efficiency, reduces errors, and leads to better project outcomes. The adoption of BIM is increasingly recognized as essential in the modern AEC industry, enabling the creation of buildings that are not only well-designed and constructed but also sustainable and easy to manage in the long term.

