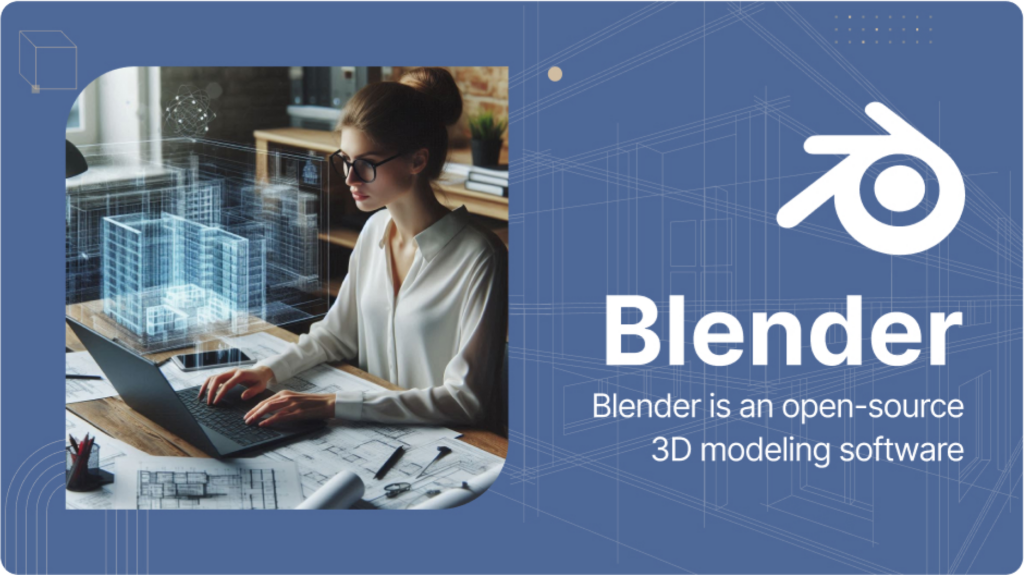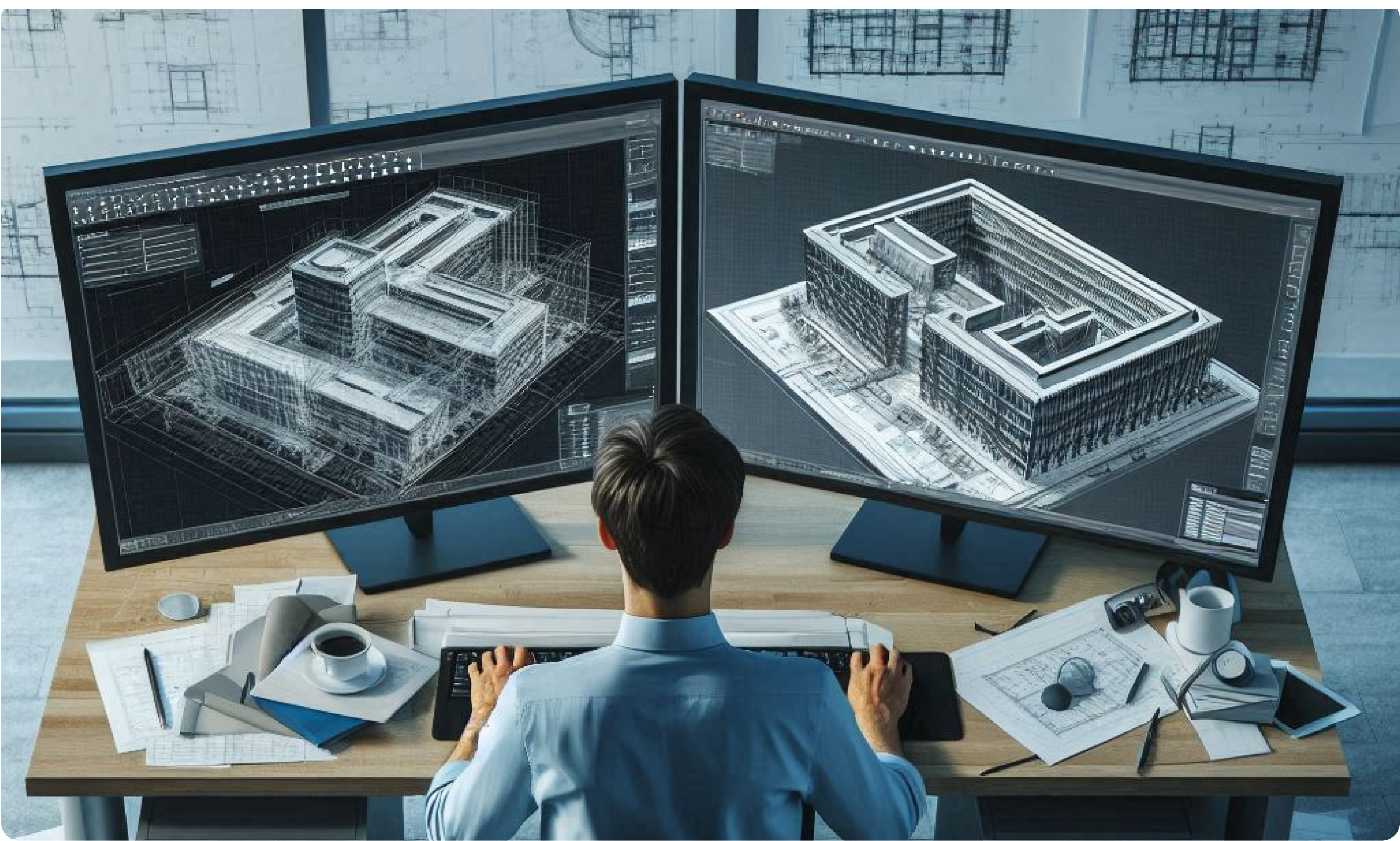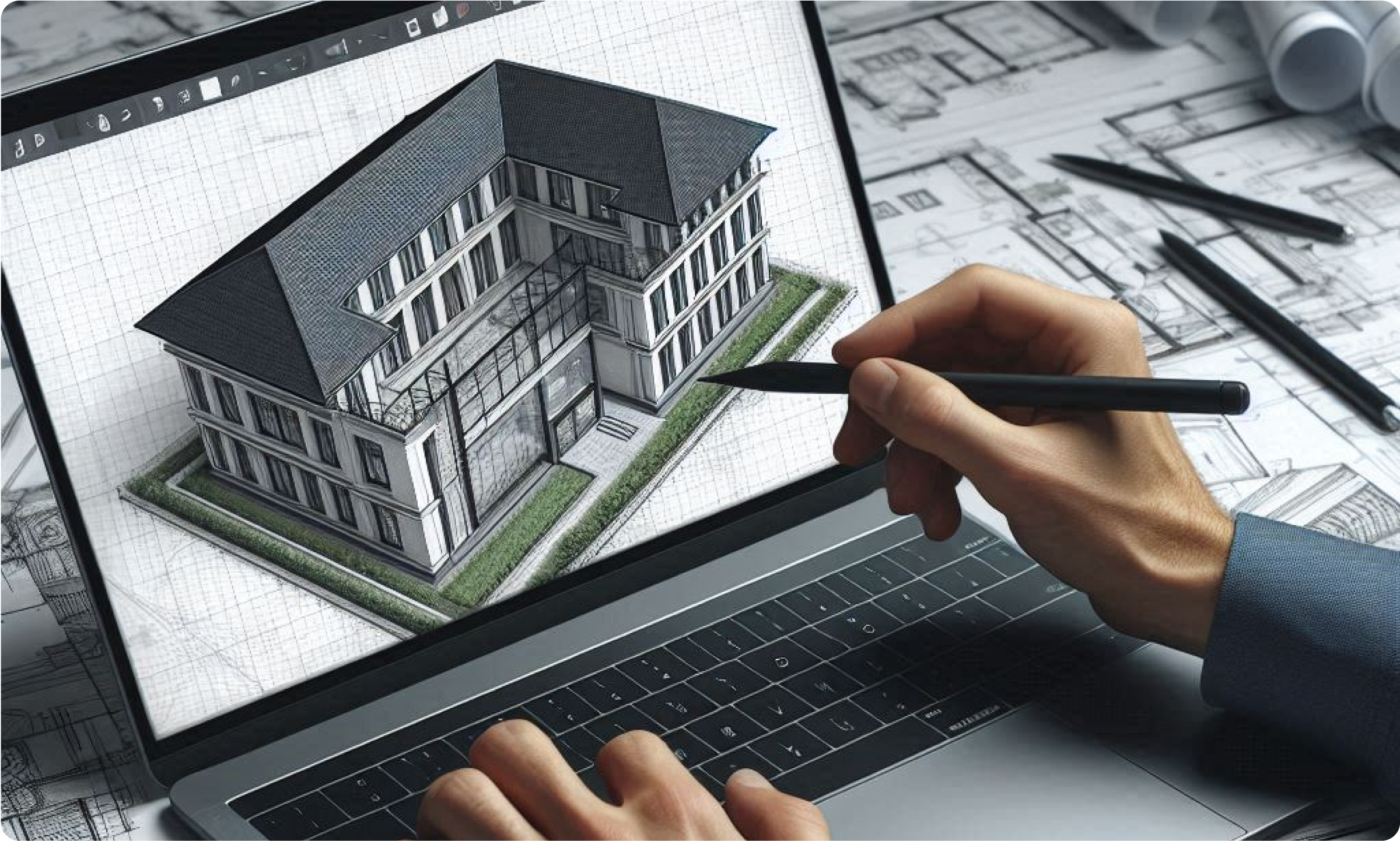Several BIM software tools are widely used in the AEC industry, each offering unique features catering to different aspects of the construction process. Below is an overview of six popular BIM design tools—Revit, Archicad, Rhino, SAFE, ETABS, and Blender—along with their key features, use cases, and comparative advantages.
1. Revit
Revit, developed by Autodesk, is one of the most comprehensive BIM software tools on the market. It is designed to support all phases of a building project, from conceptual design to construction and maintenance.
Key Features:
- Parametric Modeling: Revit allows for the creation of 3D models with embedded data. Any changes made to the model automatically update all related views and schedules.
- Interdisciplinary Collaboration: Revit supports multidisciplinary design processes, enabling architects, structural engineers, and MEP engineers to work on the same project file.
- Documentation and Detailing: Automated generation of construction documents and detailed plans.
- Analysis and Simulation: Integrated tools for energy analysis, structural analysis, and even daylighting simulation.
Use Cases: Revit is commonly used for architectural design, structural engineering, MEP design, and construction planning. It is suitable for projects of all sizes, from residential buildings to large-scale infrastructure projects.
Comparative Advantages: Revit’s ability to centralize information in a single database ensures consistency and reduces errors, making it one of the preferred choices for large, complex projects.
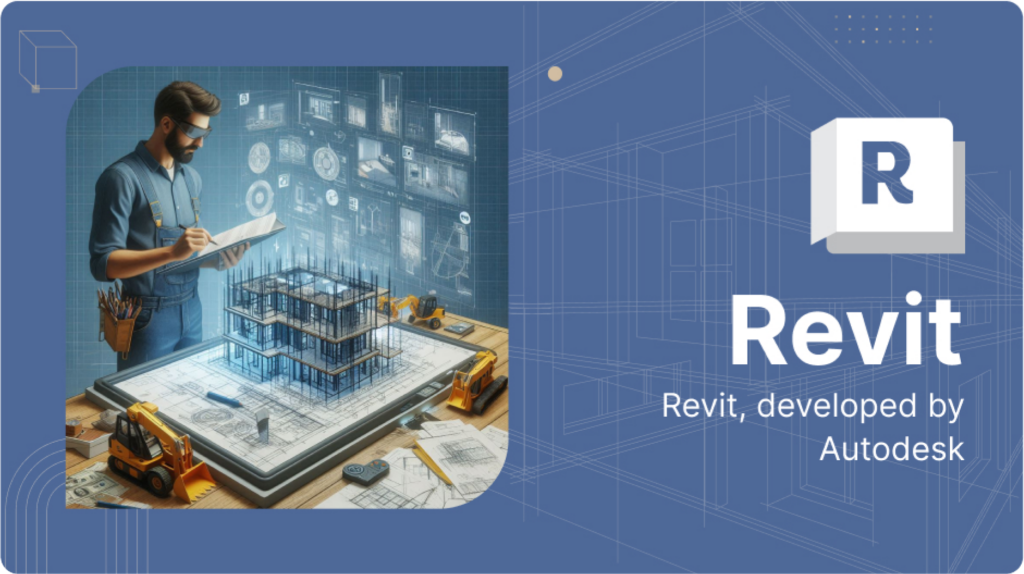
2. Archicad
Archicad, created by Graphisoft, is another leading BIM software known for its user-friendly interface and robust design tools. It is one of the first BIM software solutions introduced to the market.
Key Features:
- Intuitive Design Environment: Archicad provides a streamlined workflow with a focus on ease of use, including a user-friendly interface that supports a smooth design process.
- Integrated Design: Supports both 2D and 3D design, along with advanced modeling tools like the MORPH tool for free-form modeling.
- Automated Documentation: Generates construction documents automatically from the 3D model, ensuring accuracy and reducing the risk of errors.
- VR/AR Integration: Archicad supports VR/AR workflows for design reviews and client presentations.
Use Cases: Ideal for architectural design, urban planning, and interior design projects. Archicad is often chosen for projects requiring a quick turnaround due to its intuitive interface and efficient workflow.
Comparative Advantages: Archicad is known for its ability to run on less powerful hardware compared to other BIM software like Revit. Its streamlined workflow and focus on design make it particularly popular among architects.
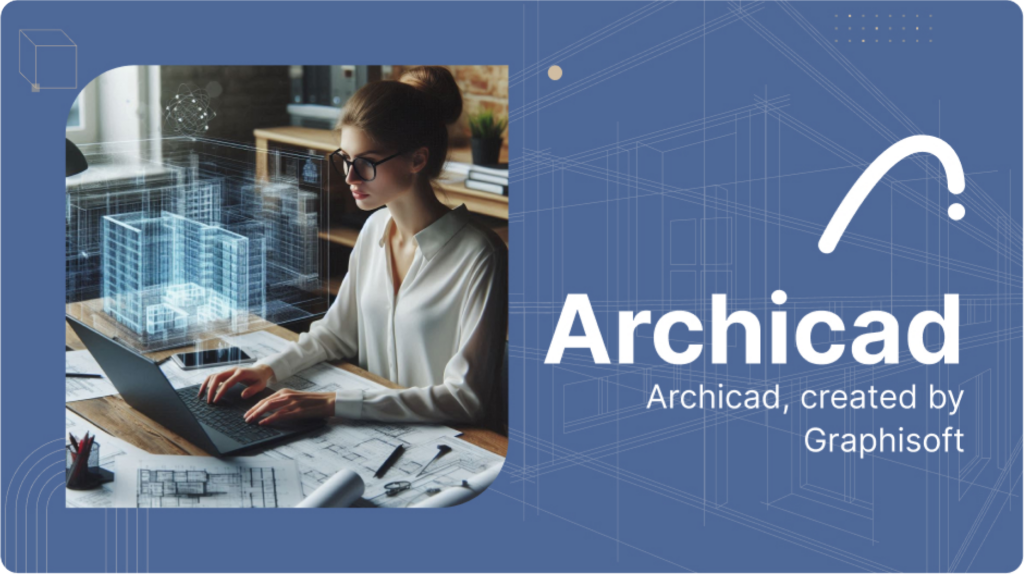
3. Rhino
Rhino (Rhinoceros) is a 3D modeling software that is widely used in various design fields, including architecture, industrial design, and engineering.
Key Features:
- NURBS Modeling: Rhino specializes in Non-Uniform Rational B-Splines (NURBS) modeling, allowing for the creation of complex and highly detailed surfaces and curves.
- Grasshopper Integration: Grasshopper is a visual programming language integrated with Rhino, enabling parametric design and algorithmic modeling.
- Wide File Compatibility: Supports a wide range of file formats, making it an excellent tool for interoperability with other design software.
- Customization: Rhino offers an open architecture, allowing users to create plugins or scripts for customized workflows.
Use Cases: Rhino is commonly used for complex geometries and parametric designs. Its integration with Grasshopper makes it a powerful tool for architects and designers who need to explore complex forms and advanced modeling techniques.
Comparative Advantages: Rhino’s strength lies in its ability to create and manipulate complex geometries that are difficult to achieve with other BIM tools. Its flexibility and extensive plugin ecosystem make it a favorite among designers focusing on innovative and experimental design.
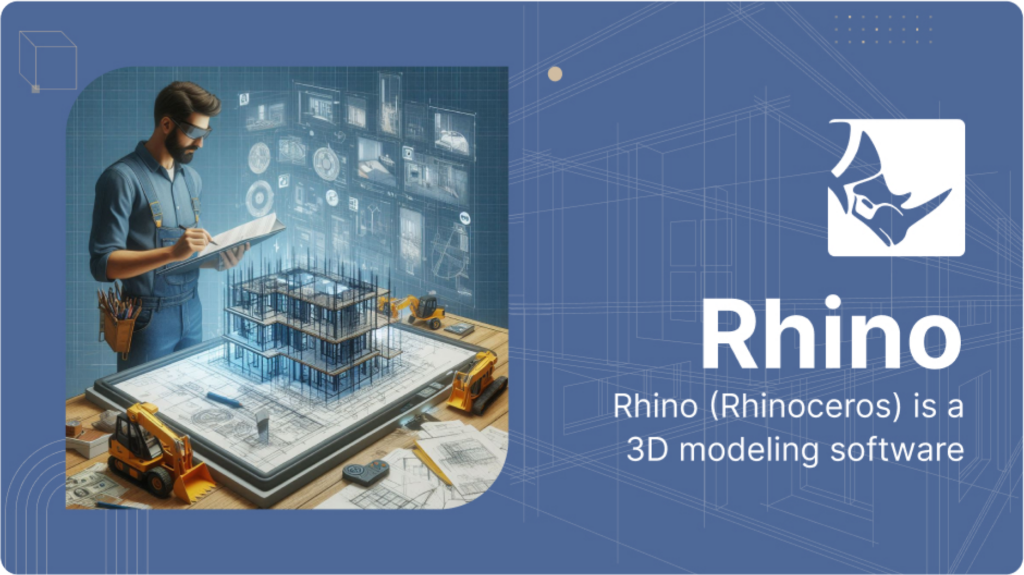
4. SAFE
SAFE, developed by Computers and Structures, Inc. (CSI), is a specialized software tool for designing concrete floor and foundation systems. While not a BIM tool in the traditional sense, it integrates with BIM workflows by providing structural analysis and design.
Key Features:
- Structural Analysis: Offers powerful analysis tools for slabs, mats, and footings, including finite element analysis.
- Design Capabilities: Automates the design process for various floor systems and foundations, adhering to international building codes.
- Post-Tensioning: SAFE can design post-tensioned floors and provide detailed reports and design documentation.
- Integration with Other Software: SAFE models can be imported into BIM software like Revit for a seamless workflow.
Use Cases: SAFE is used primarily by structural engineers for the analysis and design of floor systems and foundations. It is suitable for projects involving complex structural systems that require detailed analysis.
Comparative Advantages: SAFE’s integration with BIM workflows enhances its utility in multidisciplinary projects.

5. ETABS
ETABS, also developed by CSI, is a structural analysis and design software specifically tailored for building systems.
Key Features:
- Comprehensive Analysis: Provides advanced analysis options, including linear and nonlinear static and dynamic analysis.
- Building Component Design: Features dedicated tools for designing building components like beams, columns, and shear walls.
- 3D Modeling and Visualization: Offers a 3D graphical interface for modeling and visualization of structural systems.
- BIM Integration: ETABS models can be exported to BIM platforms like Revit for integrated project workflows.
Use Cases: ETABS is used by structural engineers for designing and analyzing multi-story buildings. It is particularly effective for projects that require detailed analysis of complex structural systems, such as high-rise buildings.
Comparative Advantages: ETABS is known for its specialized focus on building structures, offering advanced analysis tools that are not commonly found in general BIM software. This specialization makes it an invaluable tool for structural engineering projects.
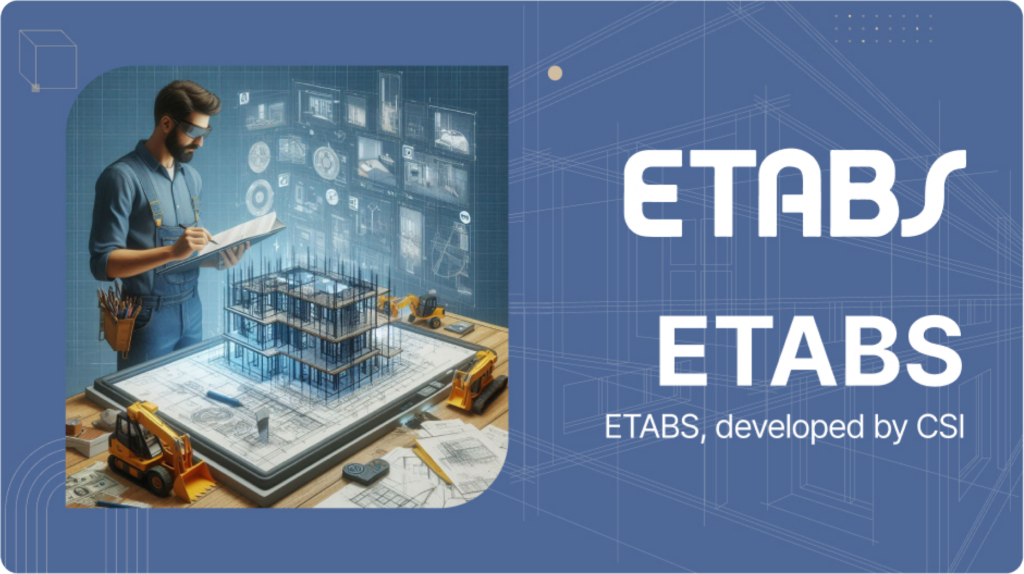
6. Blender
Blender is an open-source 3D modeling software that, while not traditionally a BIM tool, can be integrated into BIM workflows for design visualization and animation.
Key Features:
- 3D Modeling and Sculpting: Provides a comprehensive set of tools for creating complex 3D models and digital sculptures.
- Rendering and Animation: Offers advanced rendering engines like Cycles and Eevee, along with animation tools for creating walkthroughs and visualizations.
- Open-Source and Extensible: Blender’s open-source nature allows for customization and the development of plugins tailored to specific workflows.
- BIM Integration: While not a BIM software by default, Blender can be integrated into BIM workflows through add-ons like BlenderBIM, which provides IFC compatibility and other BIM-related functionalities.
Use Cases: Blender is commonly used for creating high-quality visualizations, animations, and simulations. Its capabilities make it suitable for projects that require detailed design presentations and client engagement.
Comparative Advantages: Blender’s flexibility and extensibility make it a versatile tool that can complement traditional BIM software.
The BIM software landscape offers a diverse range of tools, each catering to specific needs within the AEC industry. Revit and Archicad provide comprehensive BIM environments for multidisciplinary collaboration, while Rhino excels in complex geometries and parametric design. SAFE and ETABS offer specialized tools for structural analysis and design, integrating seamlessly with BIM workflows. Blender, while not a traditional BIM tool, adds value through its powerful visualization capabilities. The choice of software ultimately depends on the project requirements, team expertise, and desired outcomes. GeoVision offers plugins for all the software mentioned, providing a smooth, collaborative workflow.
