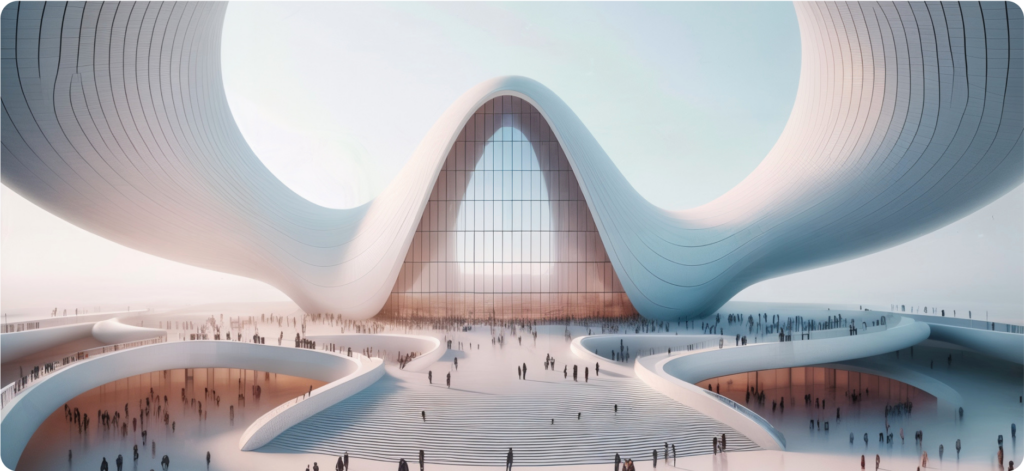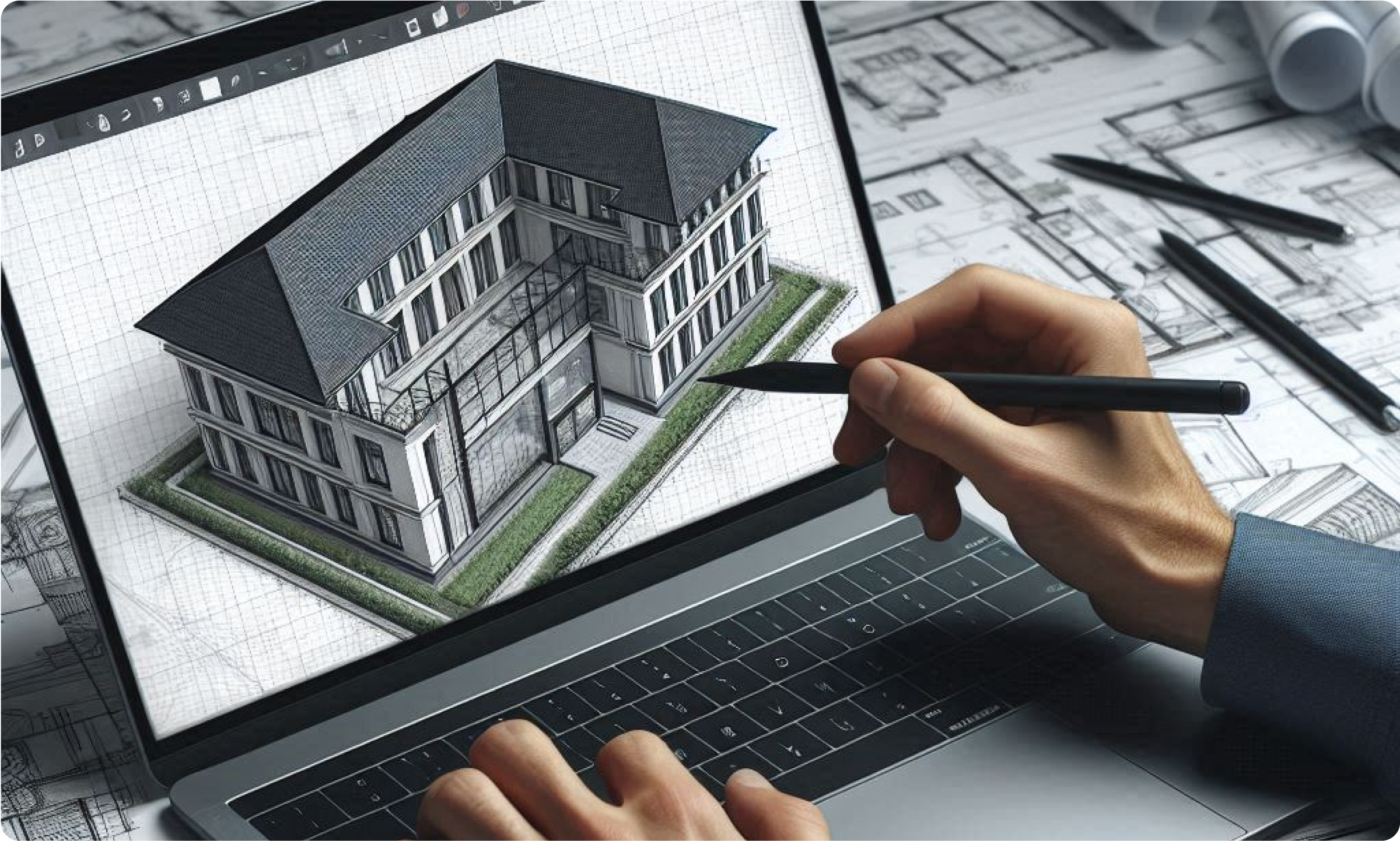Building Information Modeling (BIM) has revolutionized the architecture, engineering, and construction (AEC) industries by enhancing efficiency, accuracy, and collaboration throughout the project lifecycle. In this first article in GeoVision’s series of BIM and AEC educational articles, we will introduce BIM, its core principles, historical development, and its significance in modern construction compared to traditional Computer-Aided Design (CAD).
What is BIM?
Building Information Modeling (BIM) is a digital representation of the physical and functional characteristics of a facility. It goes beyond simple 3D modeling by incorporating detailed information about every element of a building, from structural components to mechanical systems. BIM facilitates a comprehensive approach to project planning, design, construction, and management, fostering a collaborative environment among all stakeholders.

“BIM models contain not just geometric information but also data related to materials, performance specifications, and maintenance schedules”
Core Principles of BIM
BIM models contain not just geometric information but also data related to materials, performance specifications, and maintenance schedules. This data-rich approach enhances the overall design and construction process. BIM promotes a collaborative workflow, where architects, engineers, contractors, and owners can work on the same model simultaneously. This ensures consistency and reduces errors. Additionally, BIM supports the entire lifecycle of a building, from initial design through construction to operation and maintenance. Advanced visualization capabilities allow stakeholders to see detailed 3D representations of the building and its components, facilitating better understanding and decision-making. Moreover, BIM enables various analyses, including structural, energy, and cost simulations, enhancing the decision-making process with predictive insights.
History of BIM
The concept of BIM has its roots in the early 1970s when researchers began exploring ways to improve construction documentation and data management. Early computer-aided design systems laid the groundwork for BIM by introducing basic 2D and 3D modeling capabilities. The advent of more sophisticated CAD software in the 1990s allowed for the development of more detailed and complex models, setting the stage for the integration of information management. The term “Building Information Modeling” was coined in the early 2000s, marking the beginning of a more formalized approach to digital construction processes. By the 2010s, BIM had become a standard practice in the AEC industries, driven by technological advancements and the increasing complexity of construction projects.

History of BIM
While both BIM and CAD involve digital modeling, there are fundamental differences between the two approaches. CAD focuses primarily on creating precise geometric drawings and models, often in 2D or simple 3D formats. In contrast, BIM encompasses a broader range of information, integrating data about materials, construction processes, and building performance. CAD often involves isolated work on separate drawing files, which can lead to inconsistencies and errors. BIM fosters real-time collaboration among various stakeholders on a unified model, improving accuracy and coordination. Traditional CAD is typically limited to the design phase, whereas BIM extends across the entire building lifecycle, from conception to demolition or renovation. BIM also integrates a wealth of data beyond just geometric information, including cost estimates, schedules, and sustainability metrics, making it a powerful tool for comprehensive project management.
Importance of BIM in Modern Construction and Architecture
BIM’s significance in modern construction and architecture cannot be overstated. By enabling all project stakeholders to work on a single, integrated model, BIM reduces miscommunication and ensures everyone can access the most up-to-date information. The detailed and data-rich nature of BIM models helps minimize errors and omissions, leading to higher-quality construction and fewer costly reworks. BIM allows for precise planning and scheduling, resulting in more efficient use of resources and reduced project timelines. Its ability to simulate and analyze various aspects of building performance supports the design of more sustainable and energy-efficient buildings. Furthermore, BIM’s comprehensive approach extends beyond construction to facility management, providing valuable data for ongoing maintenance and future renovations.

